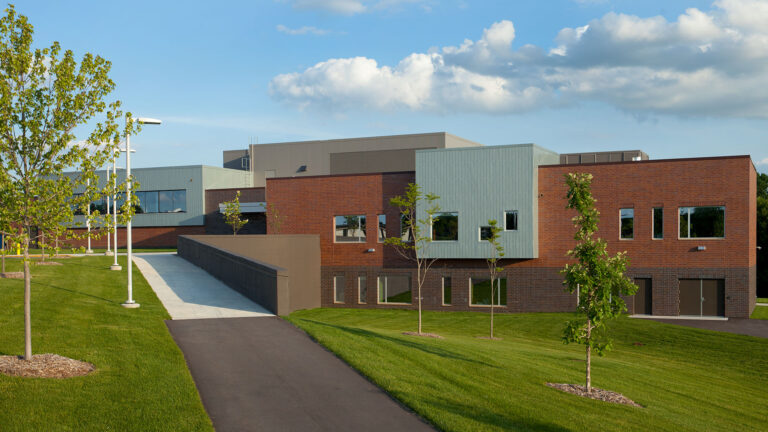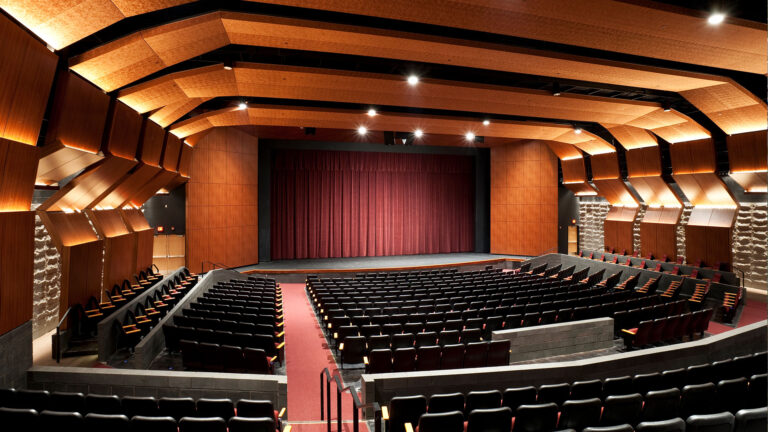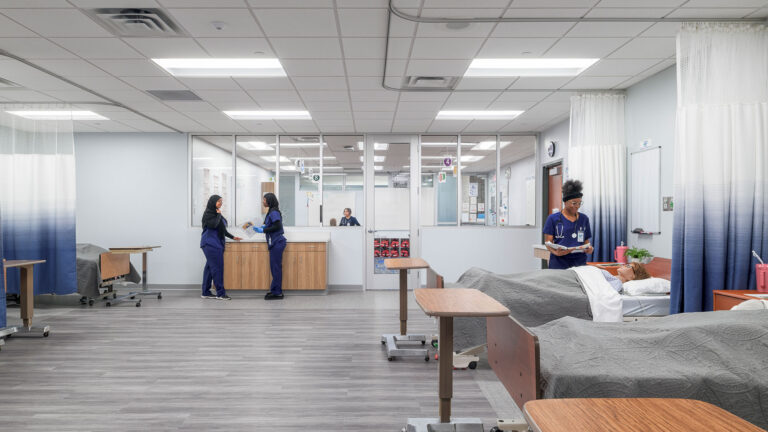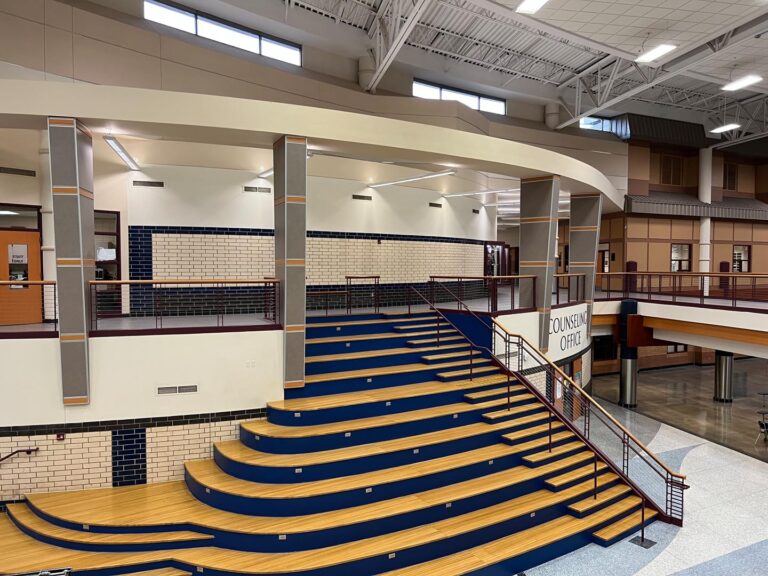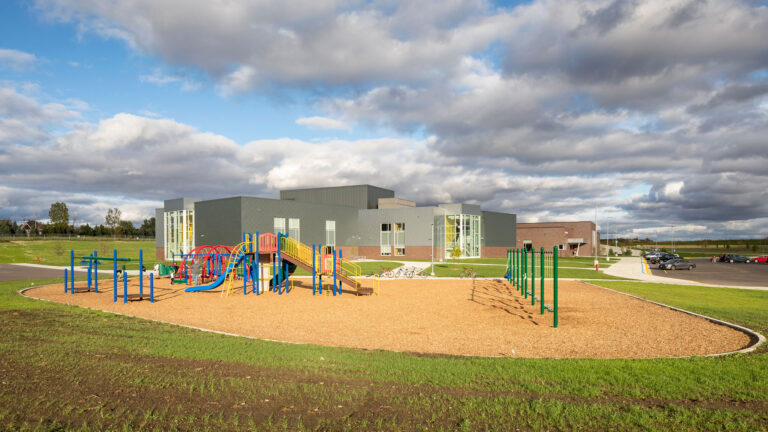
East Lake Elementary School
H+U Construction was attained to construct an 85,000 SF, 2-story walk out elementary school in Lakeville, Minnesota. The school is strategically located as a part of a new housing development to help reduce class size in surrounding schools, and increase lot value in the neighborhood. H+U incorporated 21st century learning initiatives by providing environments rich in natural lighting, open for hands-on collaborative learning, with high efficiency mechanical units delivering unparalleled air quality. The school was intelligently designed to accommodate future additions as enrollment increases, with mechanical, electrical, and utility systems in place so they could be efficiently connected in pre-determined locations. The project was completed in a year, on schedule and millions of dollars under budget.


